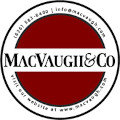Office: 6,768 SQFT
- Ground Floor: 3,000 SQFT with 768 SQFT basement
- Features a test kitchen, conference room, and open plan studio. Roll-up door on the south side of the building for loading
- Second Floor 3,000 SQFT
- Features three window offices, one executive office, reception area, bullpen, and restroom
- Hardwood flooring, mahogany doors, and trim and exposed brick walls with high ceilings
- Plenty of space in the basement for storage
For More Information, Contact:
Hoss MacVaugh
Email: Hoss@MacVaugh.com | Cell Phone: 626.255.2308 | LIC# 00971669
