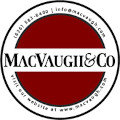Offices: 1,312 - 5,407 SQFT
Building Highlights
- Open-air office building
- All office suites have an exterior entrance accessible via outdoor hallways
- Interior/exterior stairway access and elevator served
- Newly renovated common area patio with work tables and benches |24/7 secure access – newly installed security system and communal wifi
- Patio, parking lot, landscaping, roof, restrooms and exterior paint updated in 2019
Suite 102 - 1,851 SQFT
Ground floor office featuring a reception area, four private offices, two cubicle spaces, a conference room and a kitchenette; Conference room has a small countertop with space for a mini-fridge
Suite 104 - 1,312 SQFT
Two private offices, room for either reception or waiting area, open workspace (can fit approx. three workstations) and a kitchenette
Suite 200 - 2,032 SQFT
Three offices, one conference room, kitchenette, common area workspace, and storage room
Suite 203 - 2,021 SQFT
Five offices, conference room and reception area and fully carpeted
Suite 206 - 2,837 SQFT
Four to five offices, supply/break area, and a reception/waiting area
Suite 300 - 5,407 SQFT
Six or seven offices, a reception desk, a conference room, a break area, two kitchenettes and open workspaces
Suite 304 - 2,357 SQFT
Features six offices, a conference room, and a kitchenette
For More Information, Contact:
Hoss MacVaugh
Email: Hoss@MacVaugh.com | Cell Phone: 626.255.2308 | LIC# 00971669
